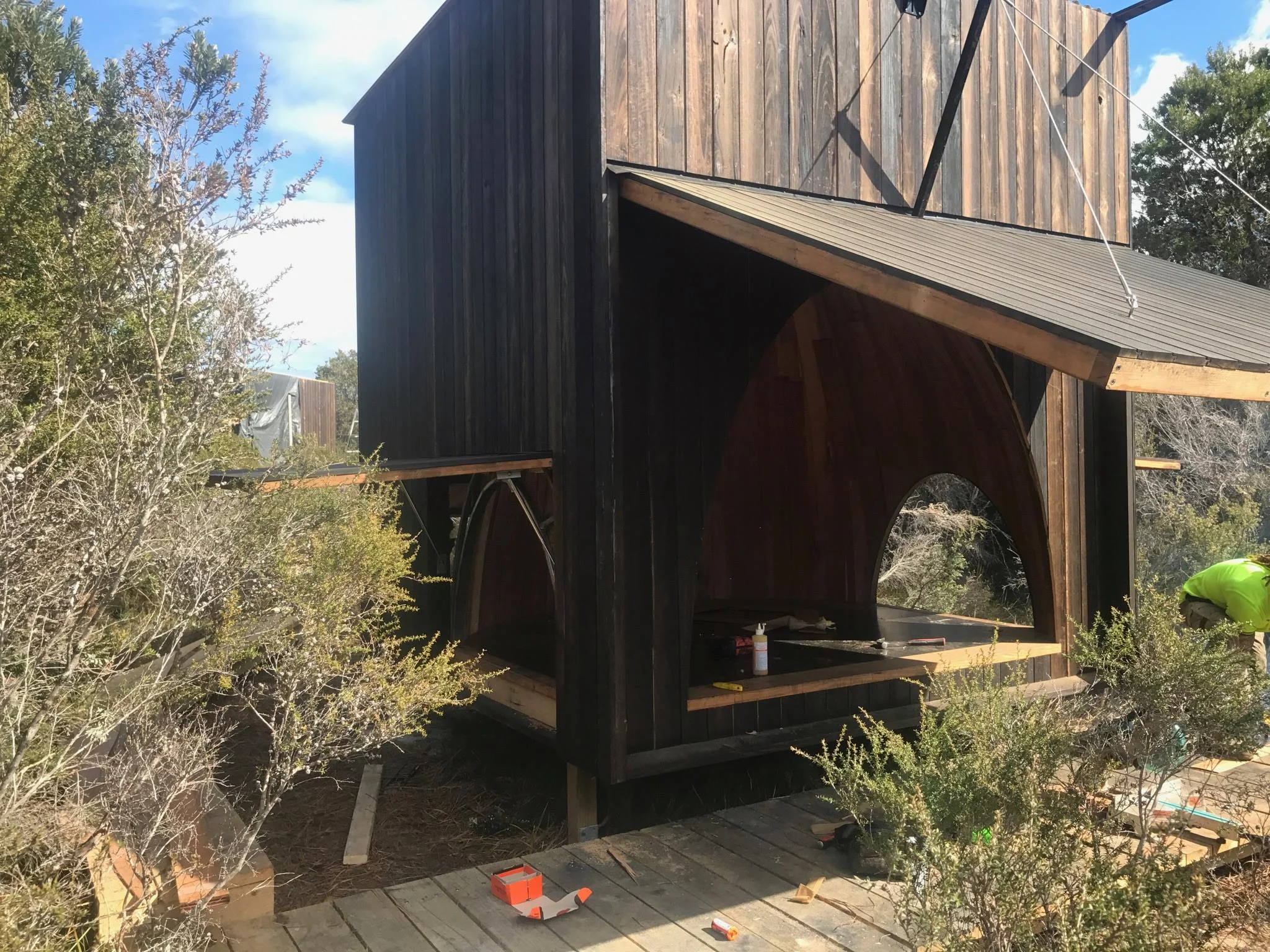Architectural approach for krakani lumi
Taylor and Hinds Architects
The design and placement of the standing camp (krakani lumi) was developed over a number of years in close consultation with Tasmania’s Aboriginal (palawa) community, and under the guidance of the Aboriginal Land Council of Tasmania (ALCT).
While noting the need to develop a contemporary architectural proposition, the siting, forms and qualities of the traditional seasonal shelters of Tasmania’s first peoples have directly influenced the outcome achieved by Taylor and Hinds. In fact, their design acknowledges the sophisticated nature of those traditional structures - carefully sited and well made – with storytelling and shelter interwoven in their design.
The completed development, impossible to see until arriving, is set deep within a grove of banksia marginate. And the huts, forming a series of discreet dark pavilions when unoccupied, merge as shadows into the surrounding Banksia and Heath. The exterior of these individual structures is robust, tightly detailed, and resilient to the exposure of sea air and tampering.
Each individual structure accommodates two people, with guides sleeping in the annexe to the communal building. The communal area provides dining space for 12, including a kitchen, cool and dry store, with amenities accessed from the opposite side of the pavilion.
krakani lumi maximises the experience of the landscape, and the construction and design minimises the immediate and long-term physical impact on the location:
Constructed of locally-sourced, native, lightweight timber and cladding, structures were primarily constructed off-site into a number of modular bays and helicoptered into location. This approach minimised onsite construction work, significantly reducing the impact on the site’s flora and fauna.
The charred treatment process used on the timber cladding promotes its natural insulating capacity while increasing the fire-protection qualities inherent in high-density Tasmanian timers while assisting in reducing the visual impact of the buildings.
All structures use low impact footings, allowing for their removal if required, with no long-term impact to the site.
The vegetation of the site is used as a natural buffer, and fresh rainwater is collected and stored on site and used for all cooking, bathing and cleaning.
In terms of energy efficiency, the site is self-contained and autonomous. The communal building is powered by photovoltaic array. All cooking is conducted either in the traditional manner on a campfire, or with gas. Power is supplemented by an emergency backup generator, and the individual huts use low energy LED lighting.
All waste is carefully managed on site, and removed. Toilets are Clivus Multrum dry composting.
The siting of the buildings takes advantage of the natural weather elements, and the structures are designed to promote natural ventilation and capture cool sea breezes in summer.
The communal building is positioned to maximise exposure to morning sun in both summer and winter.
Each accommodation hut is sited to maximise privacy, but minimise impact on native vegetation and wildlife corridors.
Highly quality kitchen, and communal bathroom, facilities are consolidated into one ‘zone’ to reduce the overall impact on the site.
The structures use a series of shuttered openings, which allow for close and discreet surveillance of local wildlife.
The communal building promotes a sense of community for the group, and maximises the experience of the surrounding landscape.



